Central Tower Ladprao is a 9-storey office building integrated in Thailand’s first and most popular mixed used complex
The office is centrally located at the intersection between Phaholyothin Rd. and Vibhavadee Rangsit Rd, short distance from BTS sky train and in walking distance of the MRT subway.
- Download Brochure
- Contact Us
Project
Information
Project Highlight
Office Specifications
Typical Floor Plan
Project Highlight
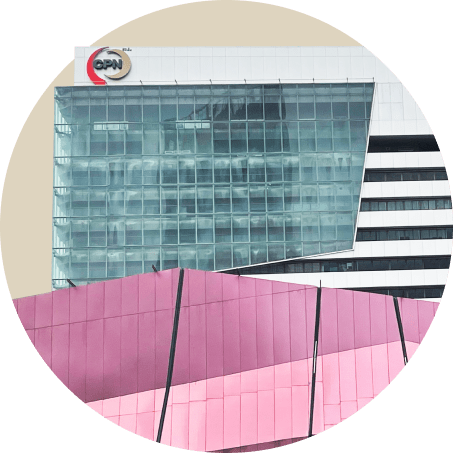
Prime Location
- Located on Ladprao intersection.
- 2 convinient mass transit options in BTS Ha Yaek Lat Phrao Station and Phahon Yothin MRT station
- Direct connection to Central Ladprao
Office Specifications
- Office Specifications
Storeys
- 9 levels
Lettable Area
- 16,170.57 sq.m.
Office Floor
- 5th – 12th Floor
Typical Floor Plate Size
- Approx. 1,570 – 2,331 sq.m.
Floor to ceiling height
- Approx. 2.7 – 2.9 metres.
Passenger Lift
- 6 Lifts
Service Lift
- 1 Lift
Car Park Lift
- 1 Lift
A/C system
- Water Cooled Package
Security and Safety
- Sprinkler system,smoke detector
- Heat Detectors
- Alarm bell
Typical Floor Plan
×
Ladprao Office
Project
Gallery
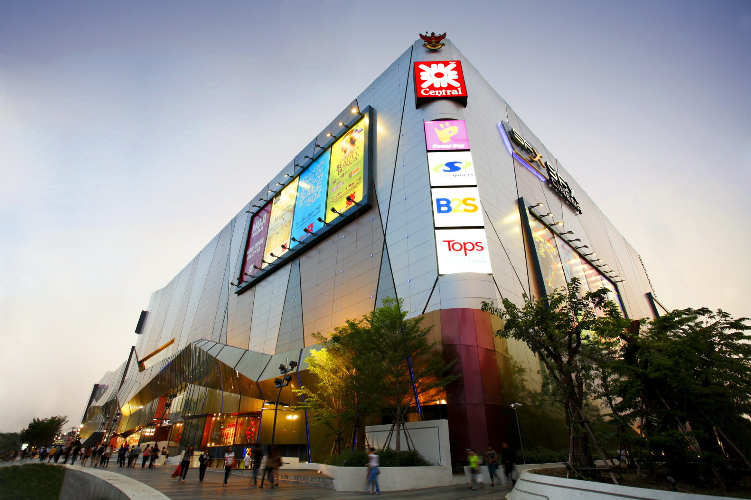
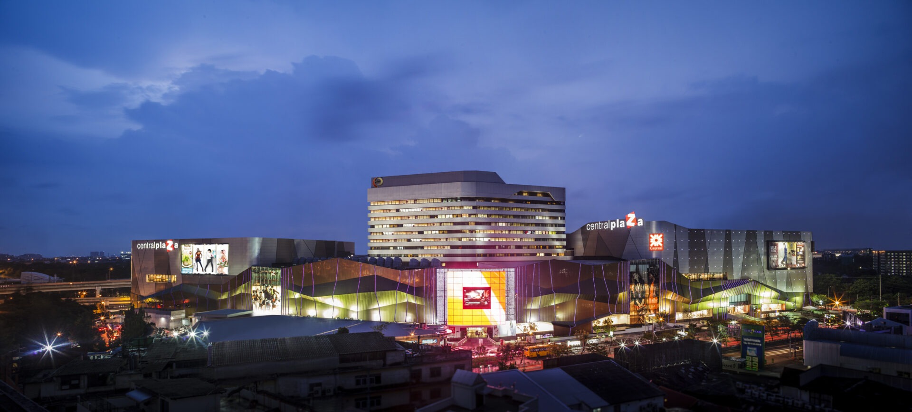
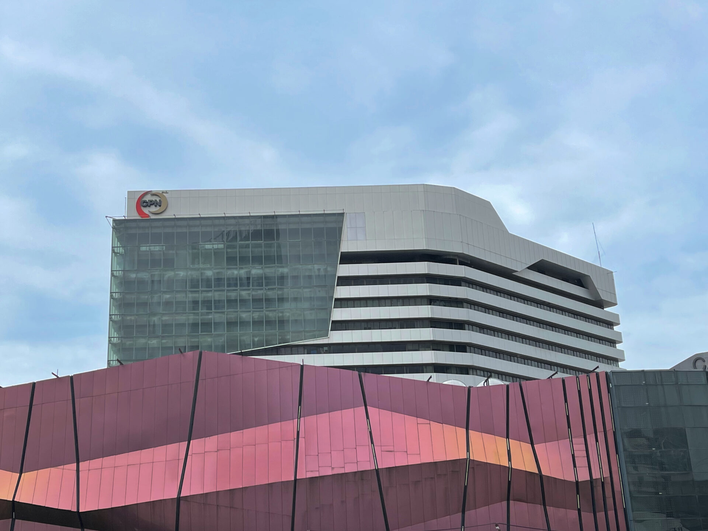
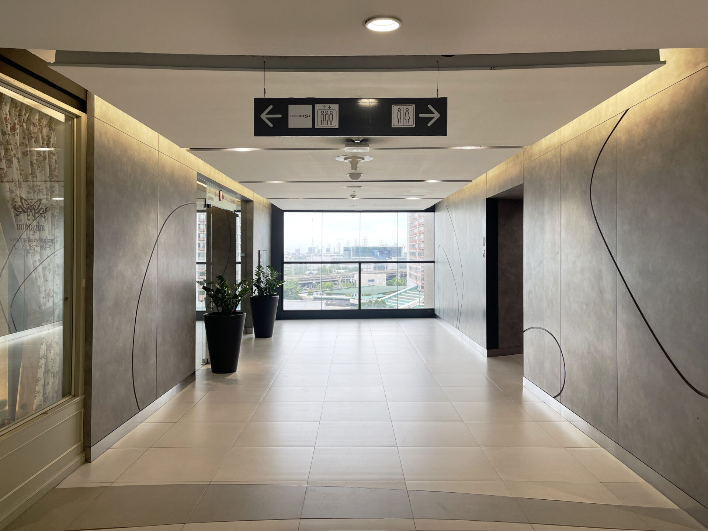
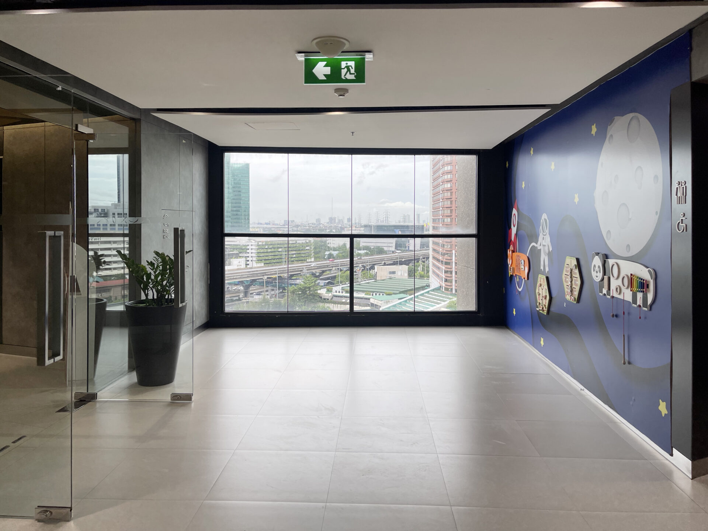
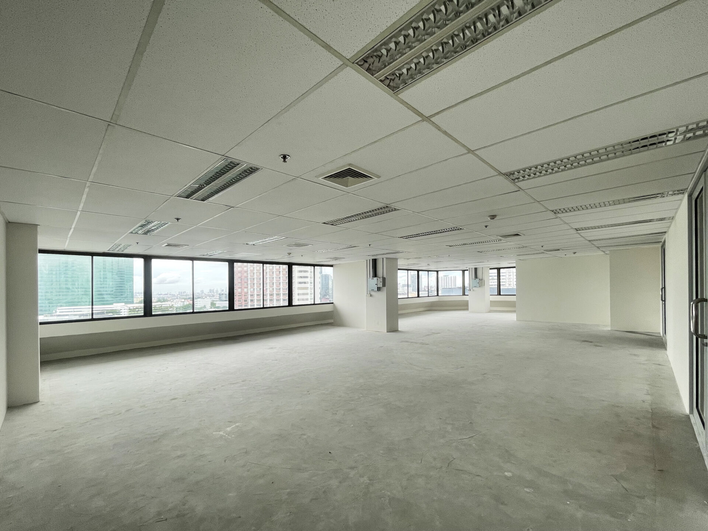
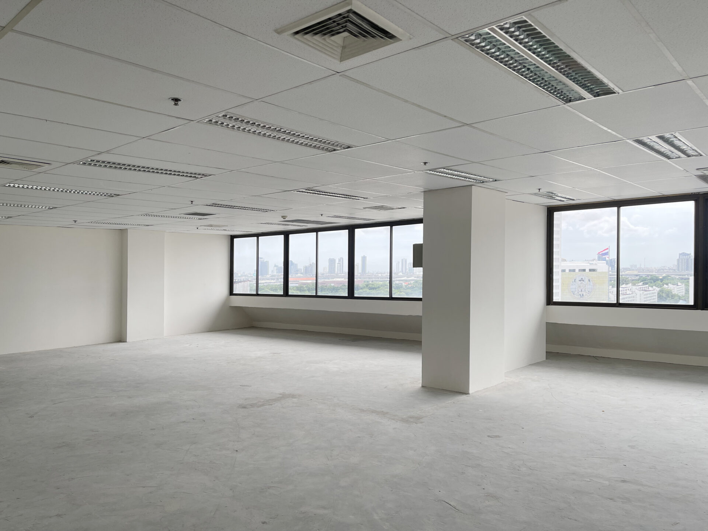
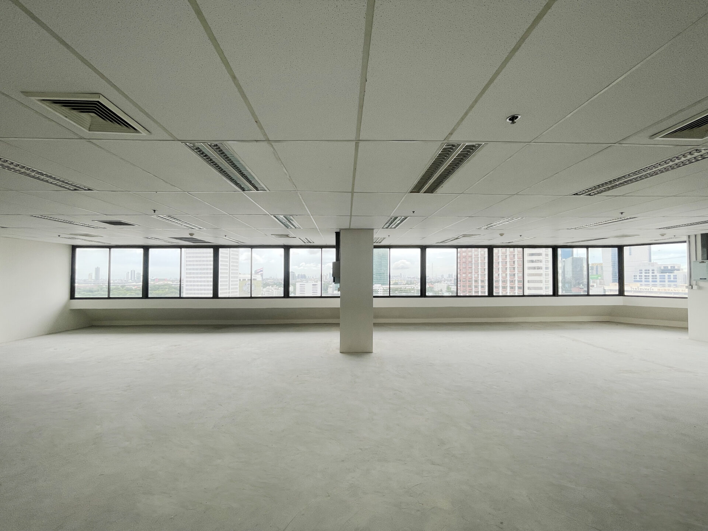
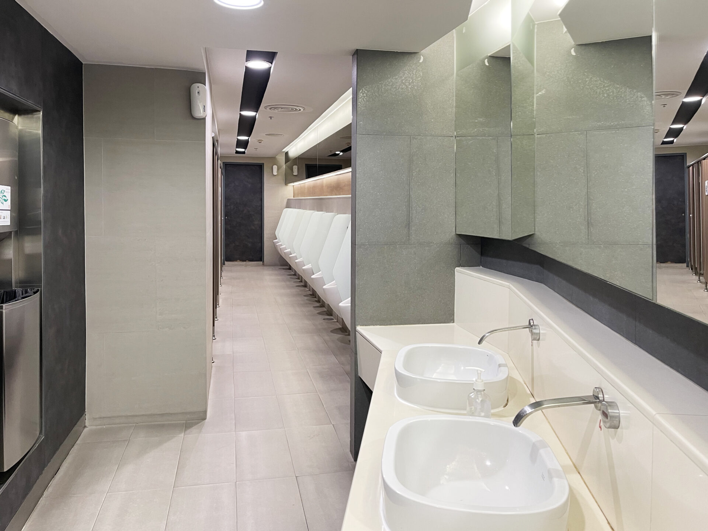
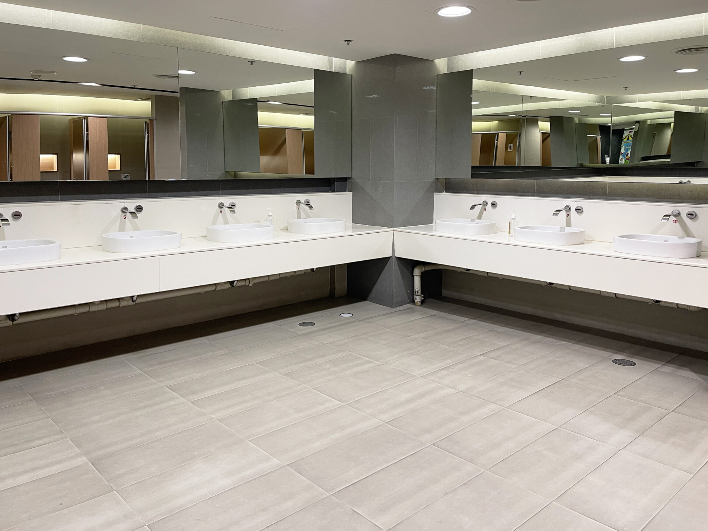










Contact
#b39656
#ededed